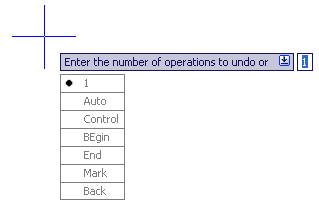There are several way to draw points in AutoCAD from a list of coordinates in excel spreadsheet.
PS : Don't forget to comment and share the post with your friends.
- Through AutoLISP/ Visual Basic or .NET
- Through Scripts
Through AutoLISP/ Visual Basic or .NET
AutoLisp, Visual Basic & .NET are programming language not everyone knows them. Also, these will not work with AutoCAD LT versions.
Through Scripts
This one is easier and is available across all AutoCAD versions. But, it is difficult to read an excel spreadsheet with script files.
Easiest Method
I found this the easiest method. No programming know-how required.
Just have to type your coordinates in the sheet and copy the commands. Goto AutoCAD set a point style of your choice and paste the copied command on your command line.
Your points will be drawn on the AutoCAD screen.
Just have to type your coordinates in the sheet and copy the commands. Goto AutoCAD set a point style of your choice and paste the copied command on your command line.
Your points will be drawn on the AutoCAD screen.
Hope you find the trick useful.
- Abhay ChauhanPS : Don't forget to comment and share the post with your friends.








