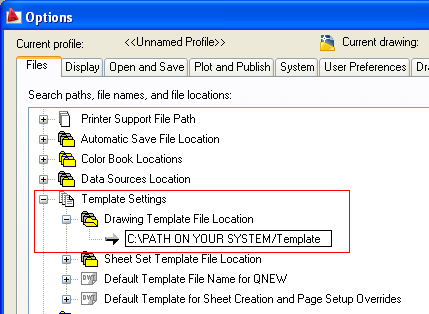AutoCAD is a big program, I would say its a big collection of programs. Still, AutoCAD is highly customizable. Everybody uses it differently. Users customize the look of screen, menu, command line and so on. In our drawings also we use different settings, like text height,width & color, dimension styles, layers etc.
How AutoCAD manages it. AutoCAD has provided us a tool called System Variables.
This is what Autodesk help says about System Variables.
How AutoCAD manages it. AutoCAD has provided us a tool called System Variables.
This is what Autodesk help says about System Variables.
AutoCAD stores the values for its operating environment and some of its commands in system variables.
How to get a list of system variable?
Use SETVAR Command.
Command : setvarRead The ADDVARS2SCR Command post to export a list of system variable in a text file with *.scr extension.
Enter variable name or [?]: ?
Enter variable(s) to list <*> : *
System variables are stored either in registry or in your drawing. The vaiables stored in registry will effect all your drawings and variables stored in your drawing will have effect on your drawings only.
How to know where a system variable is stored?
You can use SYSVDLG command of AutoCAD Express tools. It will open up a dialog box showing all the system variables available. Here in "Saved in :" field you can get the location where the variable is saved.
If you click on "Save All" you will get an option to save the variables either in .svf or .scr file. This will give you a backup of your system variable settings. You can change the settings and then import the settings into AutoCAD.
If you have earlier taken a backup with this method in a .scr file you can restore or import your settings with SCRIPT command. click here to read more on Scripts.
If you take your back in a .svf file, you can still change your settings by editting the file with notepad. To import your settings simply run SYSVDLG command and click on "Read", select your .svf file press "Open" and you are done.
That's all for now friends. Hope, you liked the information.
Your comments and feedbacks are expected.
Thanking You,
PS : Don't forget to comment and share the post with your friends.



